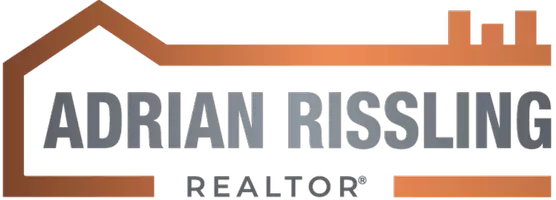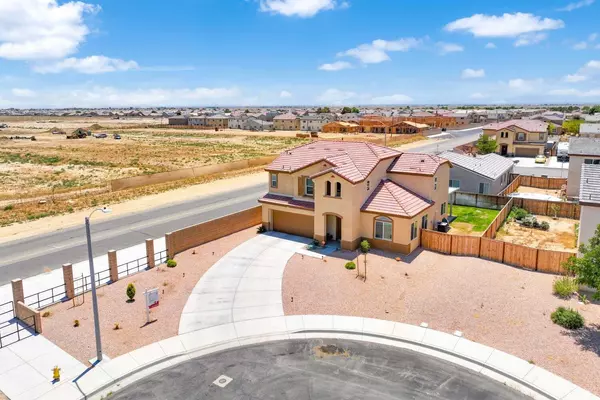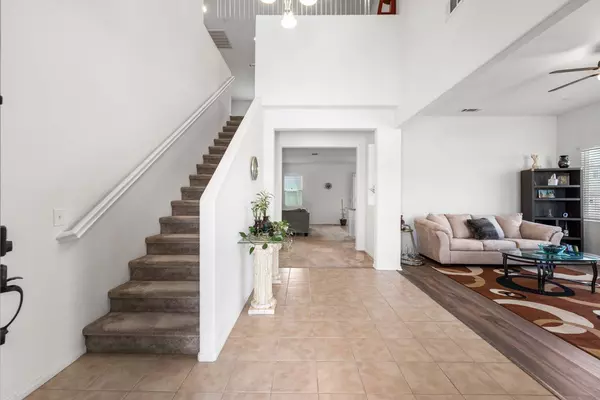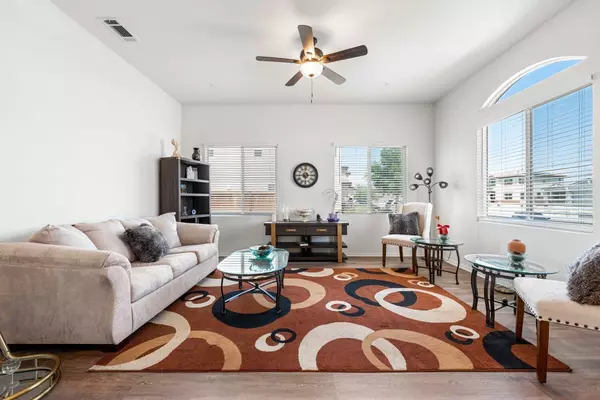$482,000
$472,000
2.1%For more information regarding the value of a property, please contact us for a free consultation.
4 Beds
3 Baths
2,583 SqFt
SOLD DATE : 08/04/2023
Key Details
Sold Price $482,000
Property Type Single Family Home
Sub Type Single Family Residence
Listing Status Sold
Purchase Type For Sale
Square Footage 2,583 sqft
Price per Sqft $186
MLS Listing ID 23004016
Sold Date 08/04/23
Style Traditional
Bedrooms 4
Full Baths 3
Year Built 2019
Lot Size 6,969 Sqft
Acres 0.16
Property Sub-Type Single Family Residence
Source Greater Antelope Valley Association of REALTORS®
Land Area 2583
Property Description
Situated on a serene cul-de-sac street in Rosamond, discover an exceptional two-story residence boasting an attached 2-car garage. This remarkable home presents a well-designed floorplan comprising 4 bedrooms, 2.5 bathrooms, and a generous living space measuring 2,583 square feet. Inside, the dwelling showcases an inviting ambiance with airy rooms, soaring ceilings, attractive tile and laminate flooring, ceiling fan/light fixtures, ample storage options, and various other desirable features. The formal living room and family room offer distinct areas, with the latter adorned with cozy carpet flooring and a charming fireplace. Adjacent to the family room, you'll find a fully-equipped kitchen complete with elegant granite countertops, high-quality appliances, and a convenient center island featuring a sink—perfect for accommodating bar stools. The kitchen also encompasses a cozy dining area and a sliding door that leads to the covered patio, allowing for seamless indoor-outdoor transitions. Adding convenience, the first floor includes a guest bathroom. Venturing to the second floor, you'll encounter an office area, a laundry room, four bedrooms, and two additional bathrooms. The primary bedroom stands out with its private en-suite bathroom, featuring a double sink, a soothing soaking tub, and a separate shower. Outside, revel in the pleasant climate as you relax in the expansive, secluded backyard, replete with a lush green lawn, a side yard, and a covered patio that invites outdoor seating arrangements. Notably, the property boasts solar panels, enhancing energy efficiency. The sizable lot spans 6,969 square feet, with the low-maintenance front yard offering ample space and a lengthy driveway capable of accommodating an RV or up to four vehicles. The home's location is highly desirable, with proximity to markets, schools, dining establishments, and other conveniences.
Location
State CA
County Kern
Zoning Ri
Direction Take 35th St W. to My Whitney Ave, turn right on Mt St Helen St, then onto Mt San Gorgina Ave
Rooms
Family Room true
Interior
Heating Central
Fireplace Yes
Appliance Dishwasher, Dryer, Gas Range, Microwave, Washer, None
Exterior
Parking Features RV Access/Parking
Garage Spaces 2.0
Pool None
Roof Type Tile
Street Surface Public
Building
Story 2
Foundation Slab
Sewer Unknown
Water Public
Architectural Style Traditional
Structure Type Frame,Stucco,Wood Siding
Read Less Info
Want to know what your home might be worth? Contact us for a FREE valuation!
Our team is ready to help you sell your home for the highest possible price ASAP
GET MORE INFORMATION

REALTOR® | Lic# DRE# 01810117






