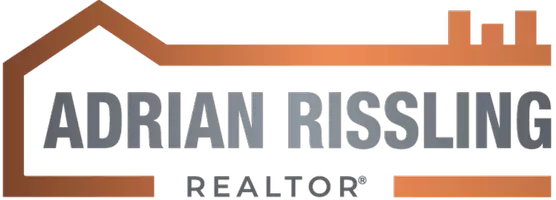$569,000
$569,000
For more information regarding the value of a property, please contact us for a free consultation.
4 Beds
4 Baths
1,659 SqFt
SOLD DATE : 03/21/2024
Key Details
Sold Price $569,000
Property Type Single Family Home
Sub Type Single Family Residence
Listing Status Sold
Purchase Type For Sale
Square Footage 1,659 sqft
Price per Sqft $342
MLS Listing ID SR24035015
Sold Date 03/21/24
Bedrooms 4
Full Baths 4
HOA Y/N No
Year Built 1984
Lot Size 10,502 Sqft
Property Sub-Type Single Family Residence
Property Description
Designed for the avid entertainer, this gorgeous Lancaster residence is a must-see! A circular driveway bordered by lush landscaping, a weeping mulberry, and palm trees beckons you to discover a sun-soaked interior where neutral tones, lofty ceilings, and easy-care tile flooring are on show. Welcome guests into the carpeted living areas or enjoy intimate movie nights around the family corner's inviting brick fireplace. Whip up culinary delights in the cheerful kitchen with its host of appliances, ample cabinetry, and gleaming granite countertops.
Three tranquil, well-sized bedrooms await you, including the generous primary suite with its walk-in closet, exclusive balcony, and refreshing ensuite. Outside, an oasis-inspired backyard with rose bushes, a pristine pool, and various fruit shrubs, including a Fruit Cocktail Tree, offers the ideal venue for relaxing or holding festive celebrations. Gather by the grill at the covered patio's outdoor kitchen, unwind in the gazebo's jacuzzi, or play billiards in the pool house with its convenient restroom. Other notables include RV parking with a 50-amp power outlet and an attached 2-car garage. Come make this incredible gem yours while it's still available!
Location
State CA
County Los Angeles
Area Lac - Lancaster
Zoning LRRA10000*
Interior
Interior Features Ceiling Fan(s), Cathedral Ceiling(s), Granite Counters, All Bedrooms Down
Heating Central
Cooling Central Air
Flooring Carpet, Tile
Fireplaces Type Living Room
Fireplace Yes
Laundry In Garage
Exterior
Garage Spaces 2.0
Garage Description 2.0
Fence Block
Pool Gunite, In Ground, Permits, Private, Tile
Community Features Biking, Curbs, Dog Park, Storm Drain(s), Street Lights, Sidewalks
Utilities Available Cable Available, Electricity Connected, Natural Gas Connected
View Y/N Yes
View Neighborhood
Roof Type Tile
Porch Concrete, Covered, Deck, Patio
Total Parking Spaces 2
Private Pool Yes
Building
Lot Description Sprinklers In Rear, Sprinklers In Front, Lawn, Landscaped, Rectangular Lot, Sprinkler System, Yard
Story 2
Entry Level Two
Sewer Public Sewer
Water Public
Architectural Style Traditional, Patio Home
Level or Stories Two
New Construction No
Schools
School District Antelope Valley Union
Others
Senior Community No
Tax ID 3112038008
Acceptable Financing Cash, Conventional, FHA
Listing Terms Cash, Conventional, FHA
Financing VA
Special Listing Condition Standard
Read Less Info
Want to know what your home might be worth? Contact us for a FREE valuation!

Our team is ready to help you sell your home for the highest possible price ASAP

Bought with Janet Nilles Berkshire Hathaway HomeServices Troth, Realtors
GET MORE INFORMATION

REALTOR® | Lic# DRE# 01810117






